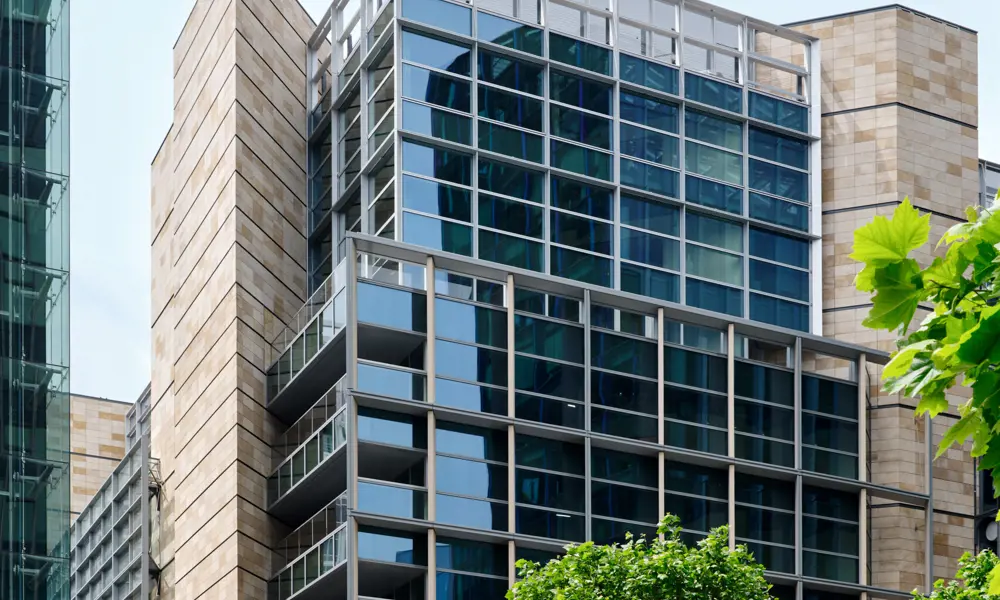
Sustainable second lives
Did you know?
🏢 The sustainable renovation of One Triton Square
- Buildings are responsible for more than a quarter of greenhouse gas emissions
- Built in the 1990s, One Triton Square has been renovated and transformed, reusing many of its original materials
- A team of architects, engineers and other building professionals all brought their varying expertise to the project
- The project saved 54% of carbon dioxide emissions, reduced water use by 65% reduction and responsibly sourced 80% of its materials
Buildings are responsible for 38% of global greenhouse gas emissions. This breaks down into 10% related to the materials and processes used in construction – predominantly cement production (6%) and steel in construction (4%), and 11% for gas and electricity used in operating non-residential buildings, (while the remaining 17% is for gas and electricity in residential buildings).
This presents a major challenge in building and construction: how to reduce the enormous amounts of embodied carbon in construction materials, and how to make buildings more carbon efficient in operation – without imposing impossibly large additional costs.
One Triton Square in London was a square 1990s office block with six storeys above ground and one basement level. Its structure was predominantly concrete framed with some steel, and its most remarkable feature was a huge central covered atrium from the first floor upwards. It was tired and unlettable, and ripe for redevelopment. Indeed, the local planners were initially bemused that the owner and developer should be considering anything other than demolition and rebuild.
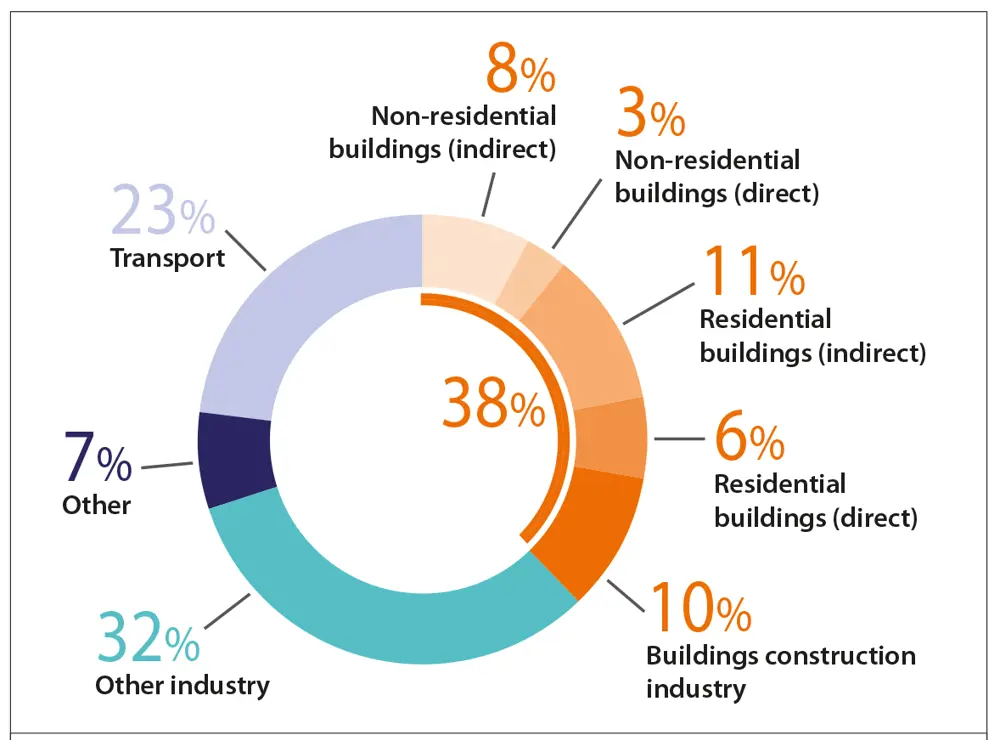
Global greenhouse gas emissions, with the proportions related to buildings shown in orange. ‘Direct’ is from fuel burnt on site – mainly in gas boilers – while ‘indirect’ is electricity use
Property company British Land had other ideas. It brought in Arup Associates as designers and contractor LendLease. Together, they committed to a ‘circular economy’ philosophy: where possible discarding the conventional ‘linear economy’ approach of ‘take, make, use, dispose, pollute’ with a cycle of ‘make, use, reuse, remake, recycle, make …’. This approach aims to keep assets at their highest possible value for as long as possible, even as staff and processes change, and impacts planning, business, design, and materials. It requires teamwork from people aligned to a common objective, since the solutions require imagination, common decisions and common actions from all parties – including the client, architect, engineers, and contractor.
It helped that Arup Associates is a division of Arup combining architects, engineers and other building professionals in an integrated team, so avoiding appointing multiple design consultants, and also that the firm designed the 1990s building and had kept excellent records. It was made more challenging by British Land’s desire to nearly double the area of office space
Reusing and recycling the existing building
The existing building had plenty of scope for reuse. In particular, it had spare structural capacity by modern standards; infilling part of the vast atrium and taking advantage of changed planning rules allowing greater height meant that engineers could increase the area of office space considerably. The existence of extensive records from the original construction provided greater confidence in the design of strengthening works.
In choosing what to address to gain carbon (and cost) savings, designers of previous refurbishments have often gone for the ‘easy wins’ – one or two areas where the greatest gains can be made, which in this case would have included saving much of the existing concrete and steel structure. But on this project the team went much further, seeking out and exploiting every possible area of saving.
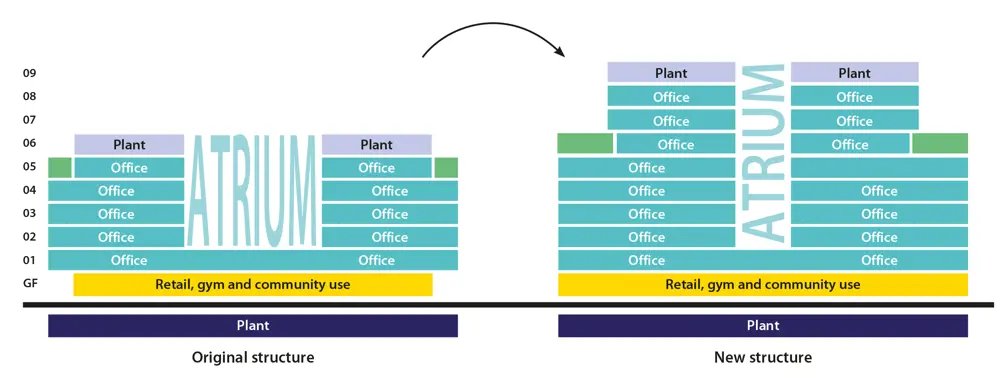
Cut-through before-and-after diagrams of One Triton Square, showing the old square atrium reduced to half its width and three additional floors added, set back from the edges to minimise additional loads on the perimeter foundations
The most visible, and one of the most innovative, initiatives was to reuse most of the existing external cladding. On most previous transform-and-reuse projects, stripping off all the old, tired, inefficient cladding and replacing it with a modern, thermally efficient façade was a no-brainer, producing a more attractive building and making savings in operational carbon. Exceptions were where parts of the old façade had important historical or architectural significance.
Examination of One Triton Square showed that 3,300 square metres of limestone cladding could be retained (and extended upwards using the same French limestone), and that the aluminium-and-glass twin-skin façade units could be removed, refurbished off site and then reassembled. The plan was for the original manufacturer to refurbish them in Germany, but some 25,000 transport miles were saved by doing the work in a pop-up factory less than 30 miles away in Essex.
This meant dismantling 3,500 square metres of the aluminium-and-glass façade – equivalent to a dozen tennis courts. Each unit was inspected, deep-cleaned and refurbished, with new gaskets fitted and external-facing sections of the aluminium re-anodised. Advances in glass-coating technology mean the new units will be more thermally efficient. Reuse of the façade units resulted in a 66% reduction in cost compared with a like-for-like replacement.
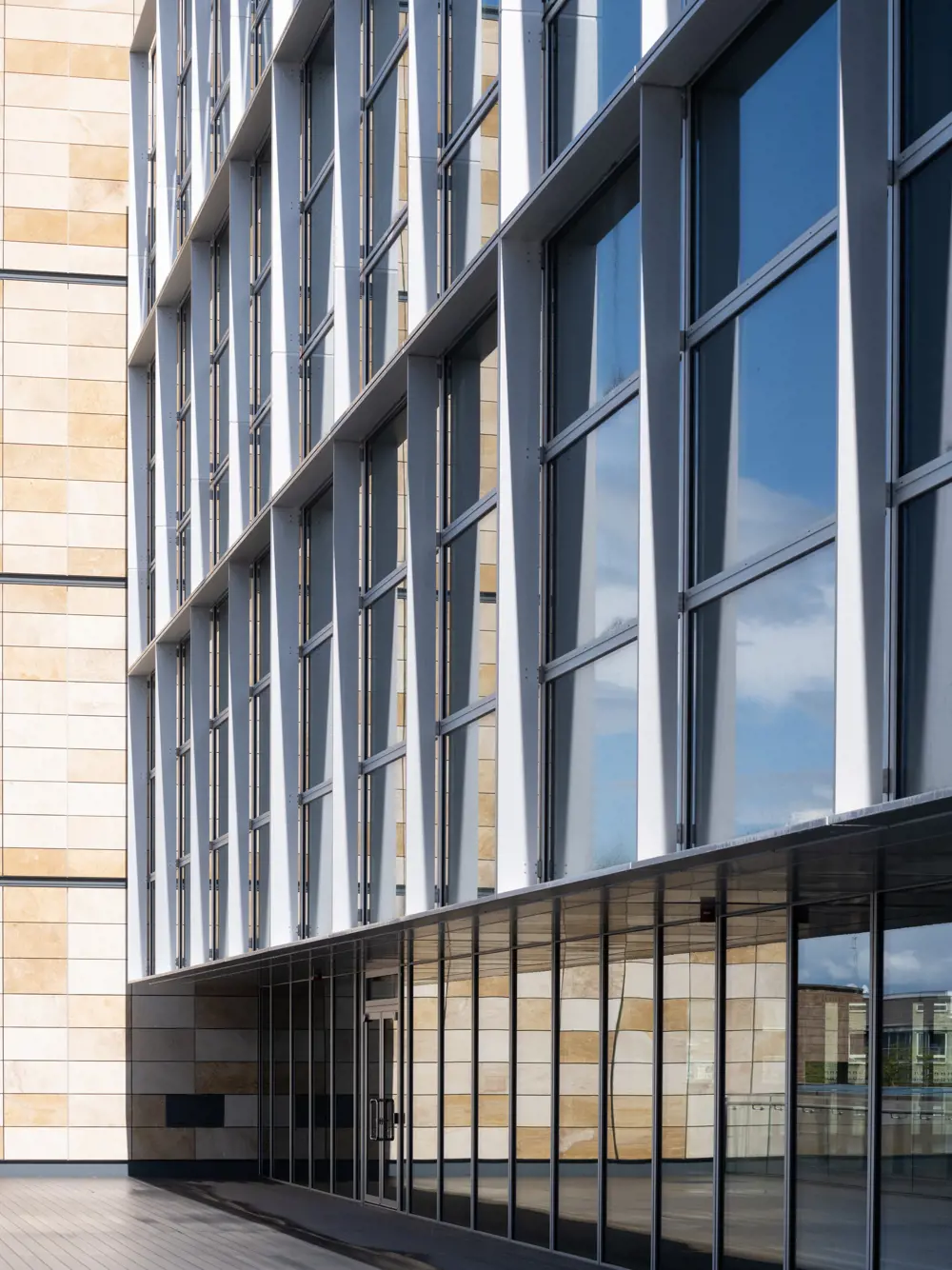
One Triton Square’s original aluminium-and-glass façade was removed, refurbished off site, and then reused on the building, resulting in a 66% reduction in cost © Arup
The original structure was essentially circular reinforced concrete columns over individual concrete piles founded in the London Clay beneath, the columns supporting concrete floor slabs and stabilised by steel-framed cores in each corner above ground level. Despite some ingenious weight-saving measures, the extra weight of the additional offices would increase the load on most of the columns. Under the central atrium infill where the number of floors was increased from two to 10, the loading increased almost threefold.
For the foundations, availability of excellent records from the 1990s, including the as-built pile toe levels and the level at which each pile encountered the London Clay during the original piling, enabled the strength of each pile to be back-calculated. Their capacity proved to be much higher than the original specified design load. Some foundation strengthening was still required, and new piled raft was employed to minimise supplementary piling and cost.
Most of the columns were strengthened by conventional encasement with new high-strength reinforced concrete, increasing the diameter by 250 to 300 millimetres. However, for a small number of columns where the increase in loading was less, a more innovative technique was used: the columns were instead wrapped tightly with fibre-reinforced plastic wrapping, which increased their strength by 40%, saved concrete, saved time in construction, and, most important, increased the diameter by just 8 millimetres, so resulting in virtually no reduction in lettable floor area.
Applying marginal gains for significant results
In the early years of this century, Team GB’s cyclists enjoyed an extraordinary period culminating in eight Gold Medals in each of the 2008 and 2012 Olympic Games, and their achievements were then replicated in road cycling by Team Sky. Much of this success was credited to the manager of both teams, Dave Brailsford, and his innovative concept of ‘marginal gains’: analysing data to tease out every possible area of improvement, however small, on the basis that the sum of these minor improvements would be a significant gain.
The team at One Triton Square adopted the same philosophy – even branding themselves as ‘Team Triton’ to make the point. Opportunities they identified saved carbon, or cost, or both, and included:
- 35,000 tonnes of concrete and 1,877 tonnes of steel reused and saved from demolition
- 3,000 square metres of refurbished and reused façade
- stairwells located outside the building’s thermal core, requiring less heat and saving energy
- innovative strengthening solutions for existing columns and piles to allow three extra floors and an 85% increase in office space
- mini-piles and pile raft for the additional piling, saving 30% of new piling and £1 million in cost compared with piles and pile caps
- efficient mechanical and electrical plant design so that plant occupied no more space in the building, despite a near doubling of office space
- lightweight construction for new-build and moving heavy plant from roof to basement, to reduce amount of strengthening needed
- reducing embodied carbon in new-build concrete by extensive use of cement replacements, mostly 70% ground granulated blast furnace slag – a byproduct of the steel industry – resulting in 41% less carbon than standard concrete
- high-efficiency lighting with low-energy lights in lobbies and common areas, and maximum use of daylight, for example from the remodelled central atrium
- extensive energy modelling and plant optimisation
- old building plant upcycled and shipped to South Africa for sustainable retrofit
- boiler efficiency increased to 94%
- 100% waste diversion during demolition
- low-energy ventilation systems and hybrid air-source heat pumps
- lifecycle assessment to further reduce embodied carbon
- sustainable urban drainage systems
- paving and other roof coverings reused from other demolished buildings
- 65% reduction in water use.
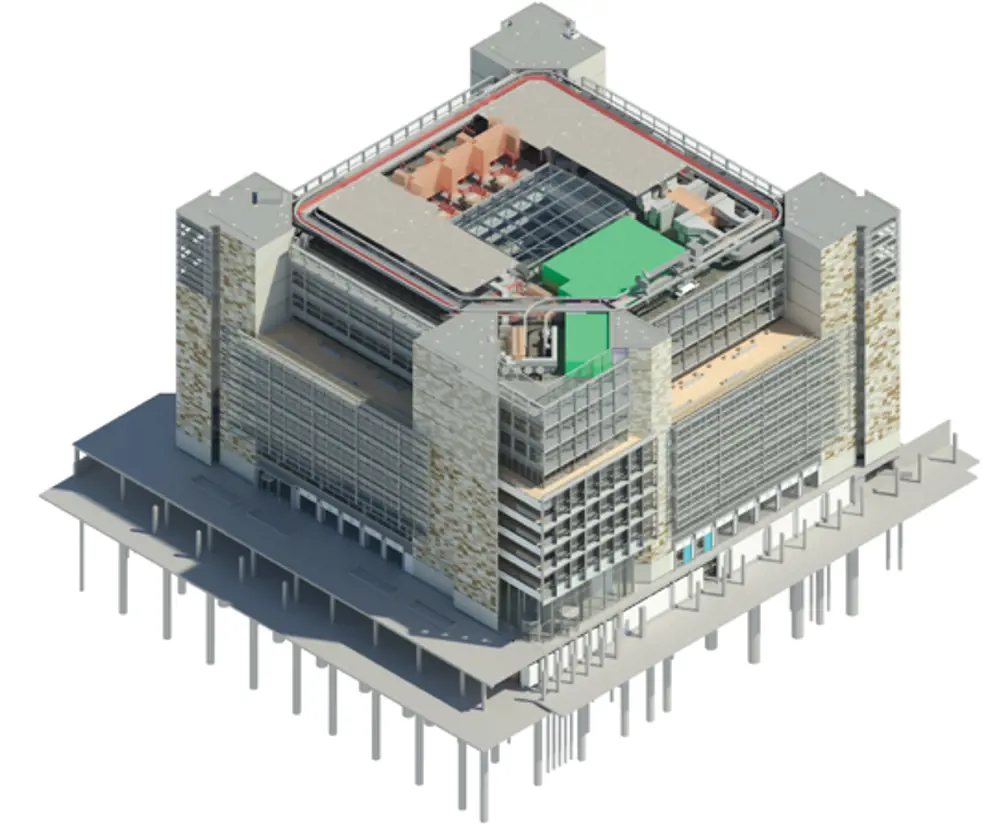
Development of the BIM model, with a virtual model of the existing building combined with the new structure, services and architecture © Arup
Team expertise and open-access for efficient decisions
One change illustrates the close coordination between different professions on the project. The additional office floors have been set back from the perimeter of the original building. This has become an architectural feature of the new building but was driven by the engineering. Setting the new-build back meant that the columns and foundations around the perimeter carry virtually no additional load, and so required no strengthening – which would otherwise have been very challenging immediately adjacent to the façade and basement perimeter.
Another key feature of the success at One Triton Square was the use of building information modelling (BIM). BIM models are computer files digitally representing all the physical and functional characteristics of buildings – from the main structure to the smallest piece of pipework – which can be extracted, exchanged or networked to support decision-making. They also aid communication between all the parties – including client, architects, engineers, contractors, sub-contractors, and suppliers. BIM is not new to construction, but rarely is it used to full effect.
On this project, Arup had excellent pre-BIM records of the geometry and calculations for the old building, which were used to create an accurate detailed 3D virtual model of what was there, as a basis for modelling, integrating and communicating any potential additions and changes. In Arup’s real-time BIM environment, multiple models overlay and evolve together as the co-located team develop the design seamlessly. The model is open-access and used by all parties based on collaboration and sharing. It meant that the extensive historic data could be used fully, and design decisions involving multiple parties could be taken quickly and efficiently. Without a top-level BIM model, Arup believes many of the gains at One Triton Square would have been impossible.
Examples of transform and reuse
🏬 Saved and reused buildings: London offices, historic sites and very tall buildings
Britain demolishes 50,000 buildings a year – ‘a national disgrace’ according to The Times. Not all could be saved and reused, but many could, and the best method of doing so depends on individual circumstances. Besides One Triton Square, other successful examples among London offices include: 1 Finsbury Avenue in Broadgate where not only the structure and façade of the original 1980s building were retained, but also 90% of the original plant; the iconic 1960s BBC Television Centre at White City was transformed into a multi-use neighbourhood, retaining much of the structure including existing double-glazed units; and the unloved 1980s Angel Building in Islington was scheduled for demolition before being transformed into an award-winning development.
Many of Britain’s demolished buildings have historic value, and these too could be saved. The 1870s Grand Hotel in Birmingham, a fine example of Victorian architecture, was derelict and restoration was prohibitively expensive: some ingenious engineering greatly reduced the costs, and the refurbished hotel opened in May. London’s Claridge’s hotel in London has been expanded and modernised by adding five storeys of new basement beneath the existing 160-year-old building.
For very tall buildings, demolition and rebuilding is so costly and disruptive that virtually none have ever been demolished, worldwide. Transform and reuse is the only option: for example, the 45-floor AMP Centre was Sydney’s tallest building on opening in 1976: it is now being turned into the 54-floor Quay Quarter Tower, while maintaining 68% of the existing structure.
Carbon savings and lessons from the project's success
An estimated 40,000 tonnes CO2 (carbon dioxide equivalent, a standard measure of the global warming effect of greenhouse gas emissions) has been saved on One Triton Square compared with a typical new London office – a 55% saving, or enough to heat and power nearly 10,000 average UK homes for a year.
This comprises just under 25,000 tonnes of embodied carbon, mainly by reusing 33,400 tonnes of the building’s original concrete and 1,843 tonnes of the original steel. The remaining 15,000-tonne saving is in operational carbon over 20 years of use. Both benefited from multiple initiatives under the team’s ‘marginal gains’ approach.
As a result, the building has emissions of just 465 kilograms CO2e per square metre of embodied carbon, and 250 kilograms CO2e per square metre of operational carbon over 20 years. In comparison, leading clients expect embodied carbon numbers of 800 to 1,000 kilograms for a new-build office building. However, some are now targeting lower figures and an industry standard for operational carbon is 570 kilograms (typical) or 360 kilograms (good) for the same 20-year period.
BREEAM is the leading method of certifying the sustainability of buildings, with most new buildings seeking a ‘Very Good’ or ‘Excellent’ rating. Few attempt to achieve ‘Outstanding’, due in part to a belief that the extra measures would add around 5% to the cost. One Triton Square has blown this myth, by achieving BREEAM Outstanding with an extra estimated cost of just 0.3%.
Net office space has been increased by 85%, and the building is proving a commercial success –achieving the West End’s biggest pre-let in more than 20 years.
Lessons from the success of One Triton Square include the importance of a client and delivery team committed to common objectives, single-team working with good BIM, and in particular the importance of keeping the original records of a building after construction is complete – not just the design drawings and calculations but also the on-site team’s records of what was actually constructed. Without these, the transformation of One Triton Square would have been much more difficult, and some of the marginal gains would have been impossible. Yet frequently such records are not kept or get lost or destroyed over the years.
***
This article has been adapted from "Sustainable second lives", which originally appeared in the print edition of Ingenia 88 (September 2021).
Contributors
Hugh Ferguson
Author
Michael Beaven is specialised in Building Services and Environmental Engineering and in digital automation applied to total design. He is an Arup Fellow, Director and Global Automation Leader and was the services engineering lead on the 1 Triton Square project.
Richard Boyd studied Engineering at the University of Cambridge and he has diverse experience in manufacturing, engineering design, international development, construction and research. At the time of writing he was a Senior Engineer and Sustainability Consultant for Arup and is now a Fellow for the Bio-Leadership Project and a Senior Programme Manager at the Laudes Foundation.
Andrew Robertson studied engineering at the University of Nottingham and he was the structural lead for the 1 Triton Square project. He has over 10 years experience as an associate Structural Engineer for Arup and is currently an Associate Director at Arup.
Keep up-to-date with Ingenia for free
SubscribeOther content from Ingenia
Quick read

- Environment & sustainability
- Opinion
A young engineer’s perspective on the good, the bad and the ugly of COP27

- Environment & sustainability
- Issue 95
How do we pay for net zero technologies?
Quick read
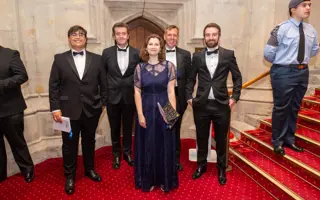
- Transport
- Mechanical
- How I got here
Electrifying trains and STEMAZING outreach
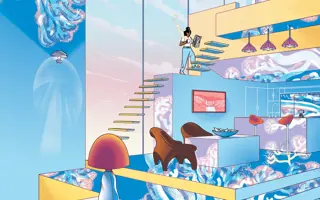
- Civil & structural
- Environment & sustainability
- Issue 95