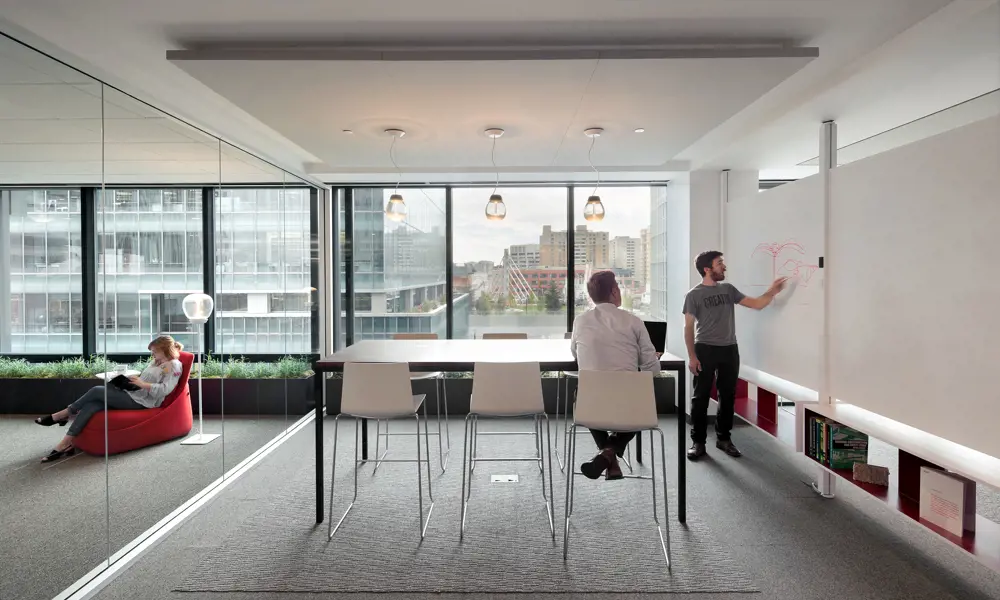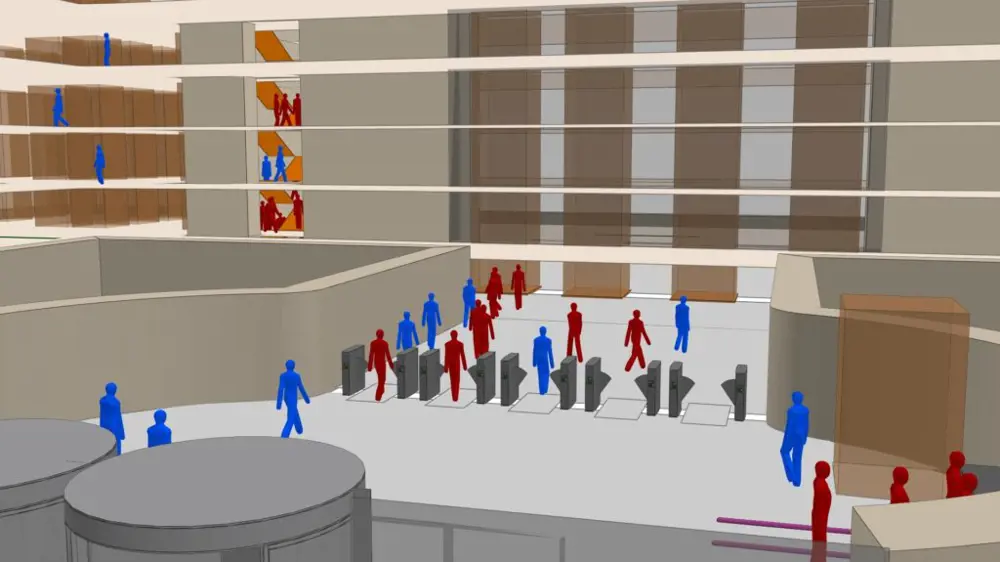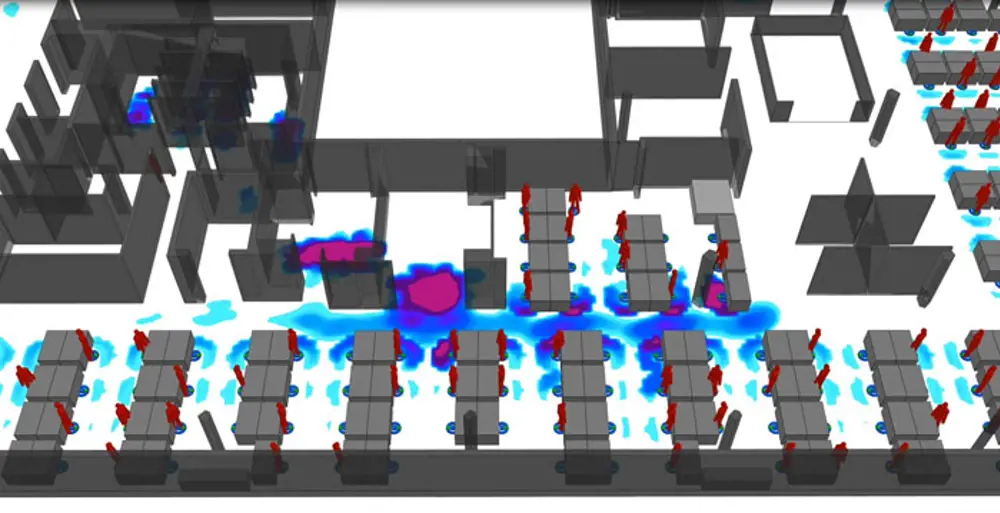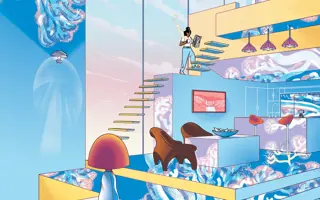
How to keep a social distance

A still image from a MassMotion model of people moving through the lobby and lifts of an office building, with blue figures turning red when social distancing is compromised. From the model, a heat map can then be produced to identify places where minimum distancing standards are most often infringed © Arup
As the world plans for a new form of post-pandemic normality, operators of buildings – whether airports or rail stations, offices or malls, hospitals or schools, sports stadiums or art galleries – are reassessing how they can operate safely and efficiently with COVID-19 still in circulation.
There are many factors they must assess, including the wearing (or not) of face masks, more rigorous cleansing regimes, touch-free devices, ventilation systems, home working, and staggered working hours. However, the single issue that emerges as the most urgent in all countries is the maintenance of appropriate social distancing, whether 1 metre, 1.5 metres or 2 metres depending on location and the level of restrictions in place at any time.
Many businesses and organisations worldwide have returned to work in limited numbers and plan to ramp this up when conditions allow. But there are many questions to answer first: how do they expand occupancy safely? How many people is a safe number? How close together can they work? Decisions can be made by rule of thumb, but it would be more efficient to have a simple tool that could test alternative strategies and layouts based on data and an understanding of human behaviour.
This is where MassMotion software comes in: its technology creates simulations of pedestrian movement based on modelling physical space combined with research on pedestrian behaviour and data from real-world projects. The software was originally developed for large infrastructure projects, modelling the aggregate of many individual movements and mimicking the variety of human behaviour. It was then simple to factor in additional data on people’s behaviour under COVID-19 restrictions, which varies from those who strive to maintain social distancing in all circumstances to those who take little notice of the rules.
its technology creates simulations of pedestrian movement based on modelling physical space combined with research on pedestrian behaviour and data from real-world projects

A 3D image of an office floorplate at full occupancy, showing social distancing ‘hot spots’. Iterations with different levels of occupancy and office layouts can help to identify optimum conditions © Arup
Working in conjunction with Arup’s workspace planning app, SpaceExplorer, businesses can model an office floorplan and furniture and define the number of proposed occupants and roles. Space Explorer can then interface directly with MassMotion and set up the simulation parameters for the movements during the day, including trips to the toilet or the kitchen. Output data can then be supplemented by video with real-time simulations of people’s movements, identifying where and how often ‘clashes’ are likely to occur. Rapid iteration with changes of layout and numbers of people can help identify optimum risk-based solutions.
Often, the most critical point in the building is not the office floor but the building’s entrance, reception area and lifts, with tall buildings and their lifts presenting a particular challenge. Here, the options tested are likely to include staggered working hours, which can relieve pressure on the reception and lifts.
Social distancing may be the first and most urgent issue that building owners need to address, but it is far from the only one. The virus can also spread by touch or by circulating in the office’s ventilation system.
Applying an anti-viral coating to frequently contacted surfaces such as door handles and instituting a rigorous cleansing routine can serve as a quick fix. In the longer run, applying automatic touchless technologies to commonly touched surfaces such as light switches, toilets, lift buttons, doors, and gates can help reduce risk.
Buildings’ heating, ventilation and air conditioning systems also need scrutiny. A study of one of Arup’s own UK regional offices showed that a change from the current temporary 2 metre spacing regime to 1 metre could increase office capacity by 60%, but would also increase people’s exposure to others’ exhaled breath via air circulation by 80% – despite the office having an above-average ventilation system. Sensors can be installed to track what is in the air. While they can’t detect a virus, sensors that monitor other products of exhalation, like CO2, can be used to identify spaces with poor ventilation. Solutions can include high-performance air filters and upgrading ventilation systems.
While COVID-19 may have temporarily distracted us from the climate emergency, the importance of keeping sustainability at the heart of building solutions should remain at the forefront of decisions
For the longer term, wider issues need to be addressed. If and when most people have had a COVID-19 vaccine, 2020 measures will no longer be needed – unless and until another pandemic arrives: building owners are likely to want their offices to be pandemic resilient. It is likely that post-pandemic offices will bear little resemblance to those at the start of 2020, with people spending more time working at home on tasks formerly done at an office workstation, and more office space devoted to meetings and social contact with colleagues and clients.
Some COVID-19 measures, notably increased ventilation, will impact negatively on efforts to reduce carbon emissions. This suggests that flexibility needs to be built in so, for example, offices can run in low-energy mode or pandemic mode, depending on circumstances. While COVID-19 may have temporarily distracted us from the climate emergency, the importance of keeping sustainability at the heart of building solutions should remain at the forefront of decisions.
Modelling technology to understand people's movement
With MassMotion, Arup developed a new set of tools based on individual, virtual ‘agents’ to represent and understand people’s movement in any environment. These agents can be programmed to mimic human behaviour and the ‘social forces’ that drive their decisions, for example in a train station or airport they might avoid proximity to neighbours; pause at a café for a cup of coffee; or stop at a travel information board, pass through a turnstile or go up an escalator, based on their destination preferences. They make their own choices about appropriate actions based on the dynamics of their environment. The agents were assigned attributes based on field surveys: for example, the ratio of men to women – who, on average, walk at a slightly shorter step and slower pace than men – and whether they are commuters (who know where they are going) or tourists (who are not so sure).
Borrowing from existing 3D software, information from the design is used to develop a virtual environment based on a set of polygon mesh objects that represent the walkable areas and obstructions within them. The walkable areas are then broken down into circulation spaces, such as rooms, pavements or platforms, and connection elements, including doors, stairs and passageways. The agents themselves then decide their most appropriate routes across the environment between the various origins and destinations, their decisions based not just on distance, congestion and vertical movement but also on each agent’s individual personality profile. Some agents will walk slowly and always wait to queue for the escalators; others will take the stairs at the first sign of congestion – and everything in between.

A MassMotion model of the emergency waiting room at the Whittington Hospital, showing the ‘do nothing’ case (left) with the situation with all the proposed measures in place (right). The colour coding of the figures relate to the triage category of the patients, from (in this case) yellow (urgent) through green (standard) to blue (non-urgent). Accompanying persons are in white, and staff in pink © Arup
Agent profiles are based on existing data on pedestrian behaviour, combined with surveys of passengers at similar existing spaces. Where the model is being used to predict the effect of making changes to an existing environment, it can be calibrated by first applying it to the existing layout and tweaking the weighting factors to get a better fit with survey results.
Early applications were for major transport infrastructure such as Toronto’s Union Station and Beijing’s Daxing Airport, and more specialised tasks such as the mass evacuation of buildings, managing major venues, and designing large buildings and retail spaces. More recently MassMotion has been refined for smaller buildings and spaces – and now, for application with social distancing.
In all applications, the results are data-driven based on understanding of human behaviour, so decisions can be more robust and – in applications relevant to COVID-19 – provide more comfort to staff in returning to offices.
The data-driven evidence-based approach enabled the hospital’s leadership to gain confidence in their decisions
Working closely with the Trust, a range of proposals were developed, including: additional reception desk staff during peak periods to limit queueing; limiting the number of people accompanying adult patients at peak periods; reconfiguring existing waiting room arrangements to create more space; repurposing adjacent rooms as waiting areas; and spatial planning of additional, separate waiting area ‘pods’ for adults and children just outside the emergency department.
The data-driven evidence-based approach enabled the hospital’s leadership to gain confidence in their decisions and helped build the successful case for additional funding to implement changes before the winter season.
A data-driven approach at Whittington hospital
Every winter, UK hospitals face a seasonal surge of patients that puts huge pressure on crowded accident and emergency departments. This year, with the pandemic still active, they will need to have in place additional safety measures – particularly social distancing in their waiting areas, which could lead to severe overcrowding at times for non-COVID patients seeking treatment.
Consequently Arup, in collaboration with Whittington Health NHS Trust, organised a pilot study to help resolve capacity concerns within the A&E department of the Trust’s North London hospital, using MassMotion. Attendances at the emergency department, and patient journeys through it, were simulated in order to predict how the department might cope during the winter months, under socially distanced conditions with reduced waiting room capacity.
Starting with a 2D AutoCAD plan of the hospital, and a set of granular, anonymised patient data from the emergency department’s attendance records for 2019, an accurate 3D digital model was created to simulate the movement of patients, and people accompanying them, as they moved through the emergency department for assessment and treatment during the busiest period of winter. For example, a patient might wait to be registered, be sent for an X-ray, return to the waiting room, be examined by a doctor, and then return to the waiting room before discharge.
Arup was then able to explore the registration, movement and discharge of patients, along with the available space and seating areas, and demonstrate the scale of anticipated overcrowding during peak periods, with social distancing measures in place. This enabled the hospital team to analyse pressure points and review alternative actions, while maintaining high clinical standards and adhering to stringent COVID-19 requirements.
No simple standard equation exists to tell hospitals what capacity they need, and the pandemic has increased the importance and urgency of ensuring that space constraints do not impact on patient safety. Most social distancing measures up to now have been introduced through simple physical spatial planning, often based on several unproven assumptions about how the public will move and use the space.
Working with the hospital’s data team, Arup identified the ‘busiest’ winter day and each patient’s and companion’s journey was accurately modelled from the 2019 data, incorporating MassMotion’s data-based understanding of variations in people’s behaviour. The output was presented as video simulations showing individuals’ movement through the hospital, which helped senior NHS managers understand the scale of the overcrowding.
Attendances at the emergency department, and patient journeys through it, were simulated in order to predict how the department might cope during the winter months, under socially distanced conditions with reduced waiting room capacity
The modelling demonstrated that the potential issue was serious. If no action was taken, then the temporary socially distanced waiting room already in place could reach 250% capacity – with more than twice the current amount of space needed for the adult waiting area. In a secondary paediatric waiting area, with a much higher proportion of child patients being accompanied, the hospital could reach 500% of its capacity.
Working closely with the Trust, a range of proposals were developed, including: additional reception desk staff during peak periods to limit queueing; limiting the number of people accompanying adult patients at peak periods; reconfiguring existing waiting room arrangements to create more space; repurposing adjacent rooms as waiting areas; and spatial planning of additional, separate waiting area ‘pods’ for adults and children just outside the emergency department.
The data-driven evidence-based approach enabled the hospital’s leadership to gain confidence in their decisions and helped build the successful case for additional funding to implement changes before the winter season.
Transmission in confined spaces and respiratory droplet concentrations
Although our understanding of COVID-19 and its transmission is still developing, we know that the virus is carried in the respiratory droplets of infected people. People emit these when coughing and sneezing, but also when talking, shouting, or singing, and even to an extent when breathing.
The size of the droplets varies depending on the type of respiratory activity. Size is important because volume scales with the diameter cubed, and the greater the volume, the more virus copies it can hold. Most of the droplets produced by talking tend to be around 1 micron, and generally less than 10 microns in diameter. Coughing and sneezing produce more and larger droplets, while simply breathing produces fewer, and typically smaller droplets.
The size is also important because droplets less than 10 microns in diameter can be carried on air currents that are typical of air speeds in indoor environments, in particular in the thermal plume generated from the body heat of people, rather than dropping to the floor as large ‘ballistic’ droplets would.
Size is important because volume scales with the diameter cubed, and the greater the volume, the more virus copies it can hold.
So, a lot of the droplets produced by people talking and breathing will circulate in the air until they are removed by ventilation, deposited on surfaces, or filtered out by filtration units. These are small droplets, and in many circumstances, they may be unlikely to carry enough of the virus to cause a significant infection response. However, where ventilation is poor, or the infected person generates a particularly large amount of virus in their exhalations, or there are multiple infected people within a space, these droplets can accumulate in higher concentrations, raising the risk of infection and illness. The concentration of respiratory droplets, even in these riskier spaces will still be higher closer to the infected person, so social distancing should still be effective at reducing risk indoors, but does not eliminate all risk.
The effectiveness of masks varies by construction and the size of the droplets. However, even simple cotton masks, when well-fitted, are effective in reducing droplets from breathing and talking, as well as coughing and sneezing.
***
This article has been adapted from "How to keep a social distance", which originally appeared in the print edition of Ingenia 85 (December 2020).
Contributors
Lachlan Miles is Product Director for MassMotion at Arup. Prior to this he was a user of MassMotion for over 10 years, working alongside clients to plan spaces for people around the world, including museums in New York and London and rail stations across Canada and Australia.
Alan Dunlop is an associate within the Arup project management team who led the Whittington Hospital project for Arup. He has over 20 years experience in the industry, working on projects through to completion across multiple sectors and managing complex projects in the UK, Europe, Middle East and Africa.
Paul Lynch is a Senior Engineer who specialises in fluid dynamics, structural dynamics and heat transfer at Arup. He has experience across areas such as design for natural ventilation, microclimates in urban environments, hydraulic structures, thermal comfort and structural dynamics.
James Ward is a chartered Architect with extensive commercial office experience at Arup. He has a broad range of building design and construction experience at all stages and broad experience in the commercial office sector.
Keep up-to-date with Ingenia for free
SubscribeOther content from Ingenia
Quick read

- Environment & sustainability
- Opinion
A young engineer’s perspective on the good, the bad and the ugly of COP27

- Environment & sustainability
- Issue 95
How do we pay for net zero technologies?
Quick read

- Transport
- Mechanical
- How I got here
Electrifying trains and STEMAZING outreach

- Civil & structural
- Environment & sustainability
- Issue 95